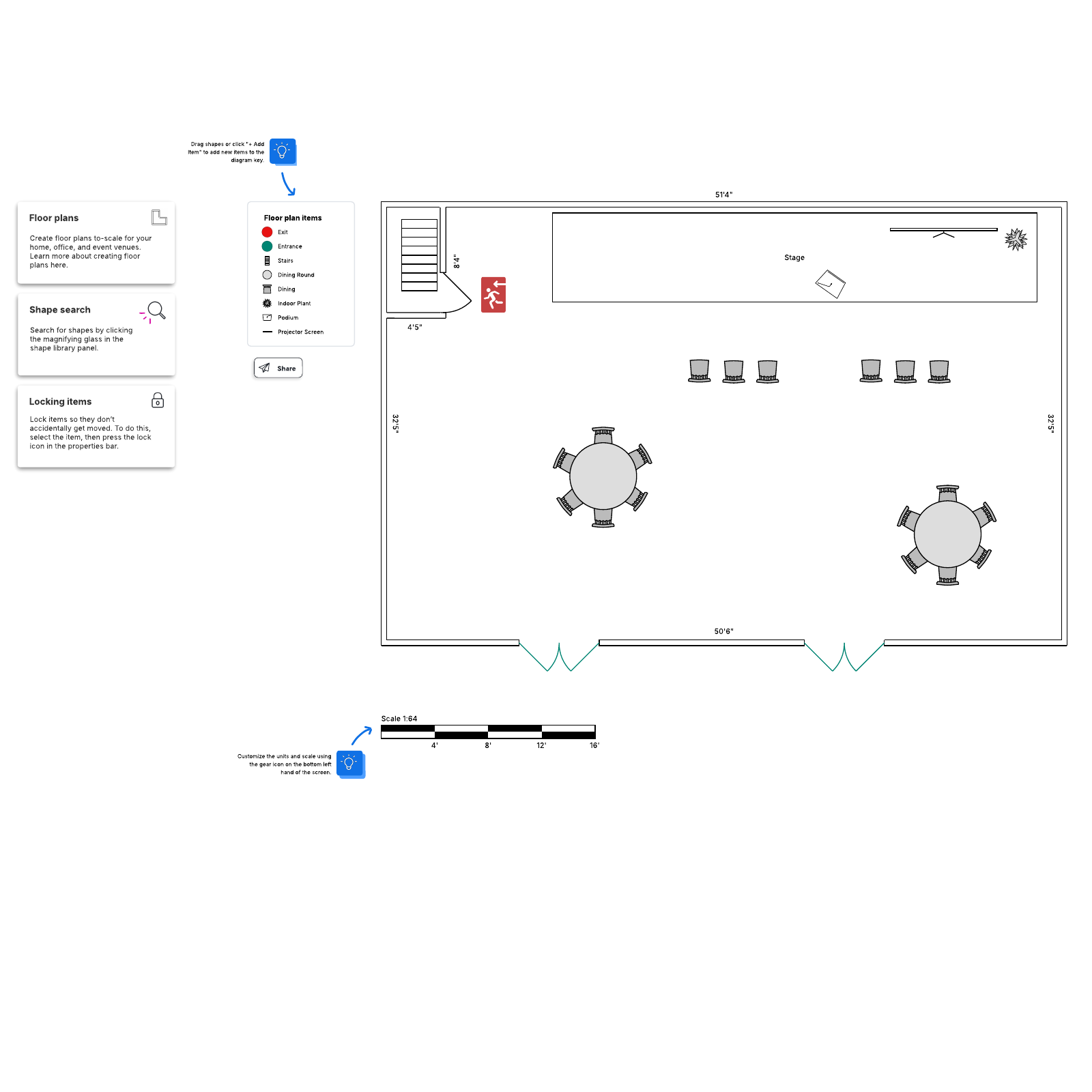Event floor plan
This basic event floor plan template can help you:
- Draw a bird's-eye view and layout of any property type to scale.
- Visualize your venue.
- Understand the best way to arrange things.
Open this template and add content to customize this basic event floor plan diagram to your use case.




