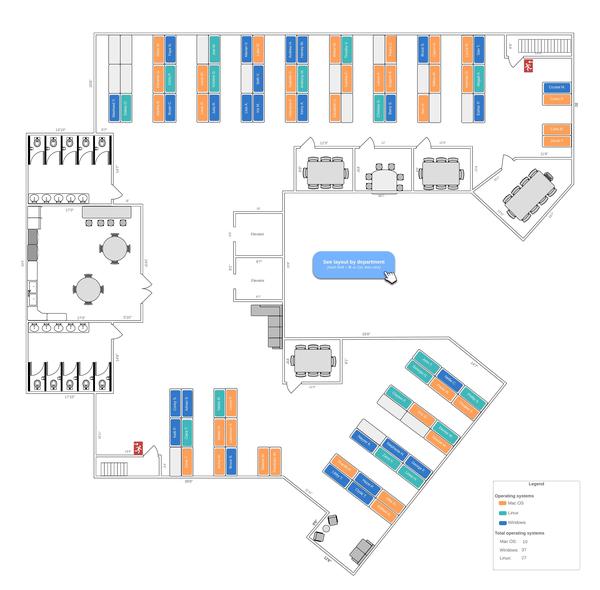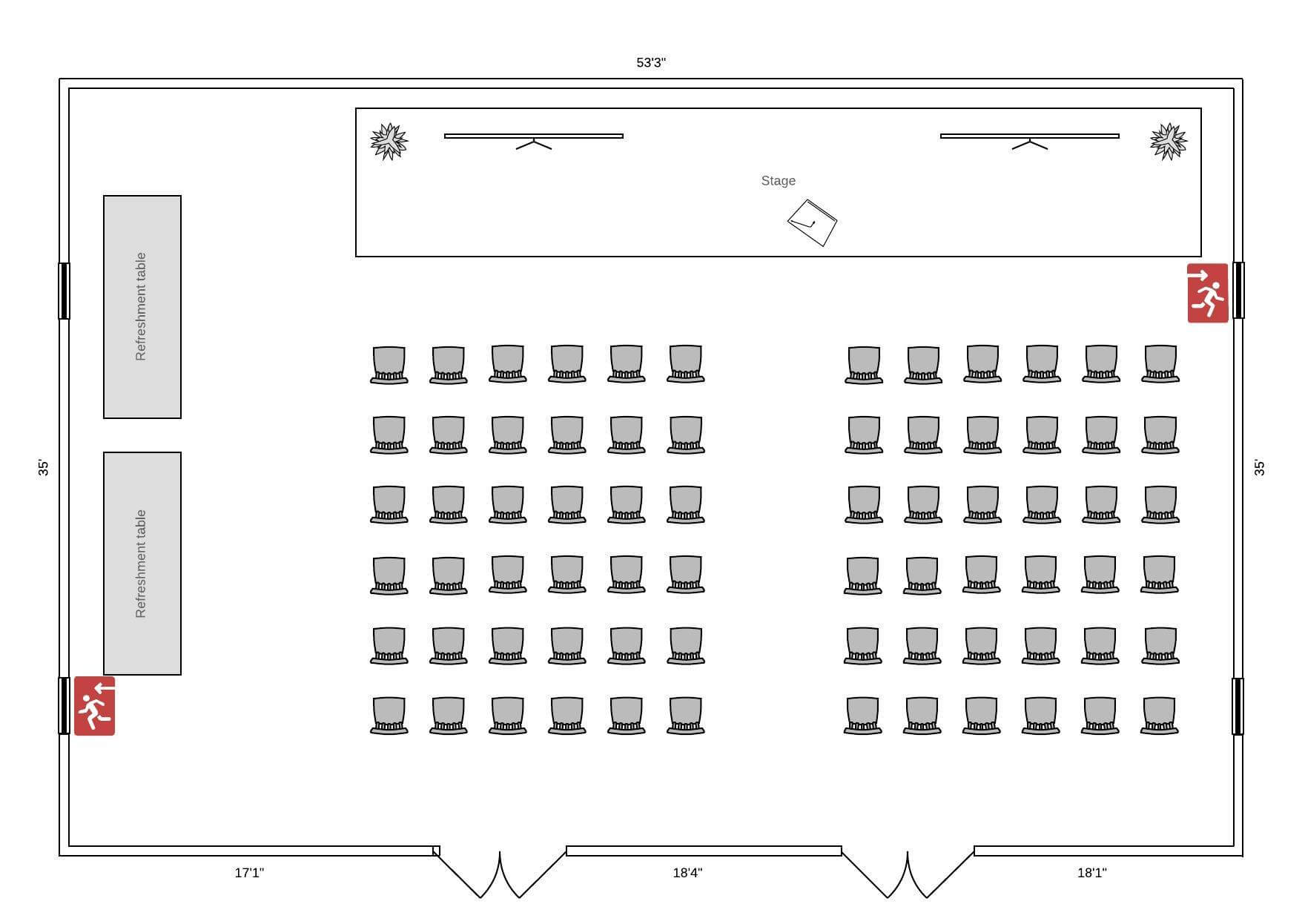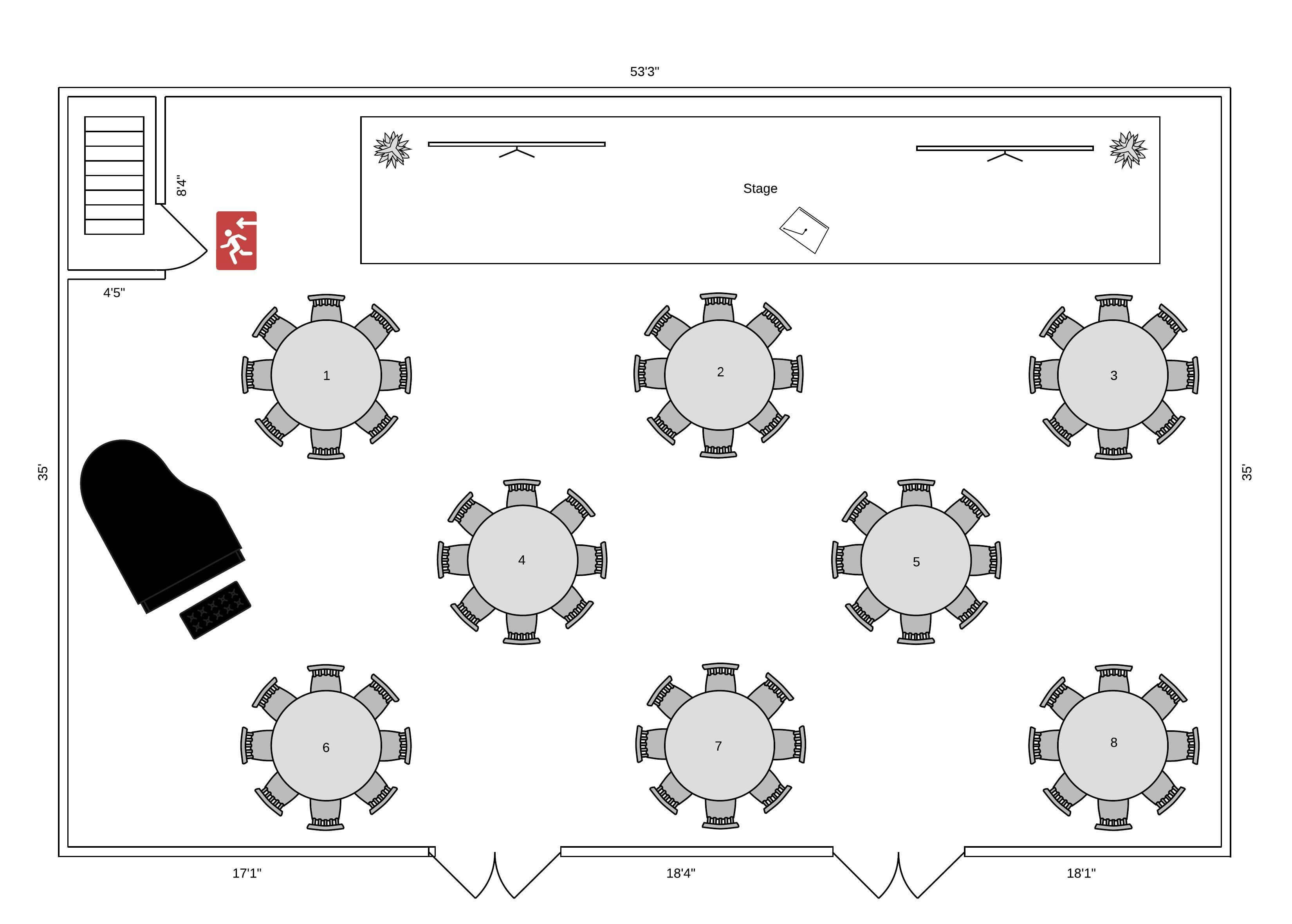
Floor Plan Creator
Lucidchart is an intelligent diagramming application that makes creating a floor plan diagram easy with drag-and-drop shapes, ready-to-use templates, and more.
or continue with
By registering, you agree to our Terms of Service and you acknowledge that you have read and understand our Privacy Policy.
Maximize your space’s potential with our floor plan maker
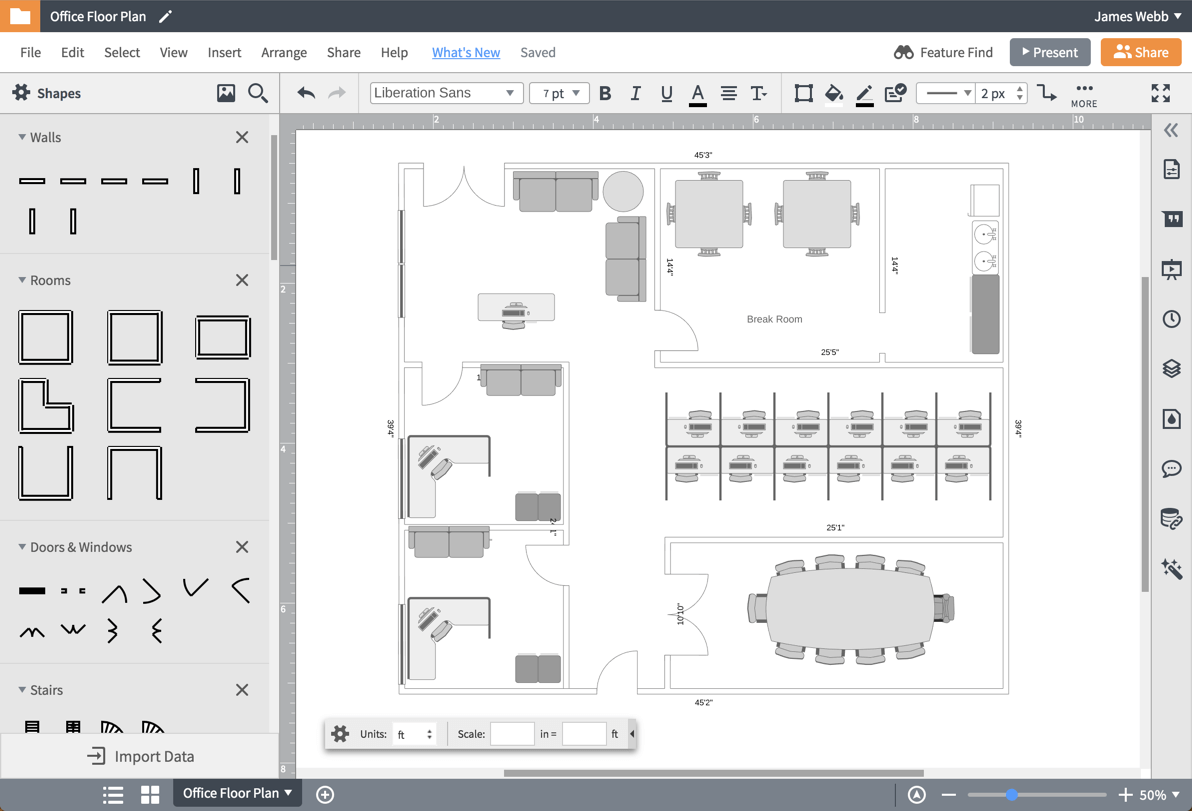
Floor plan Creator for all projects and users
Use Lucidchart to create professional to-scale floor plans for your biggest and smallest projects, regardless of your level of expertise. Our floor plan creator makes it easy to experiment and work through potential challenges within your unique space, whether you’re looking to explore various options for a home makeover or determine the most efficient traffic flow at an upcoming convention.
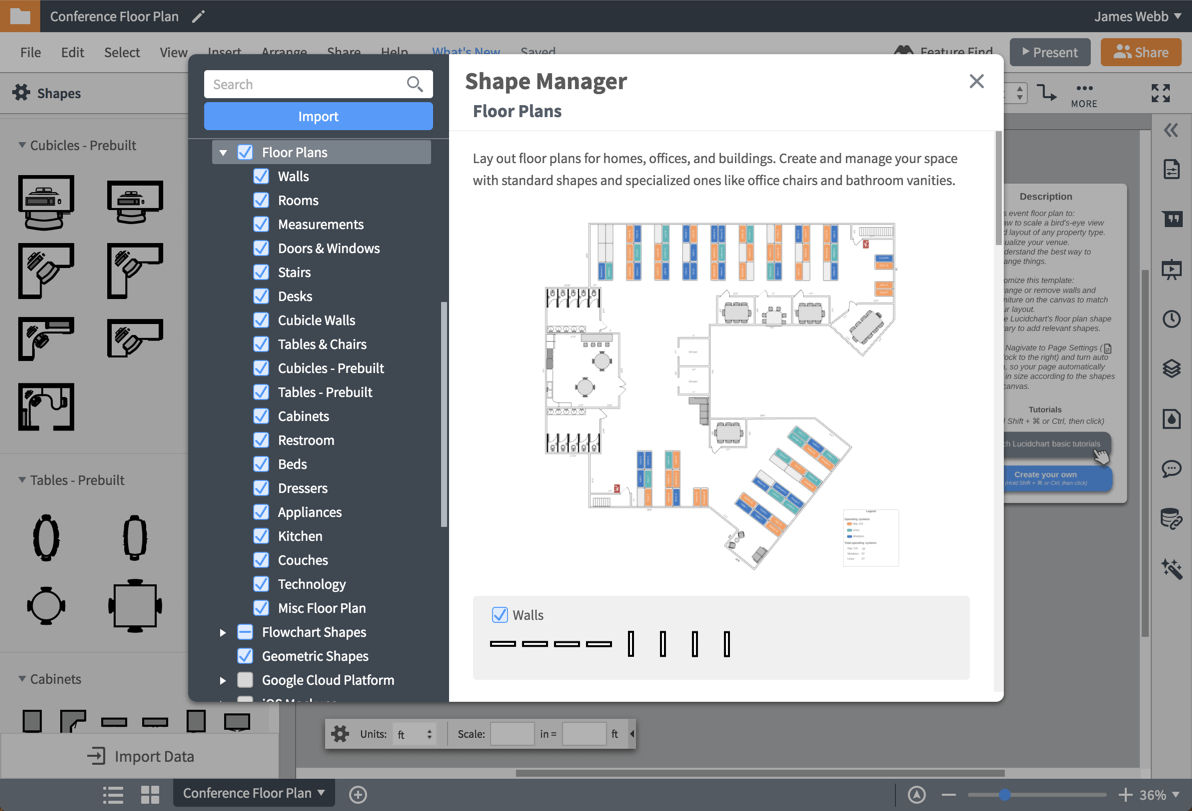
Utilize shape libraries and floor plan templates
Our easy-to-customize templates and extensive shape libraries make the process of reproducing and redesigning any type of space quick and simple. Choose floor plan templates for your home, office, event, reception, and even warehouse, and customize and scale them to your needs. Then add symbols for kitchen and bathroom appliances or room and office furniture to ensure that your space maintains optimal flow, circulation, and sight lines.
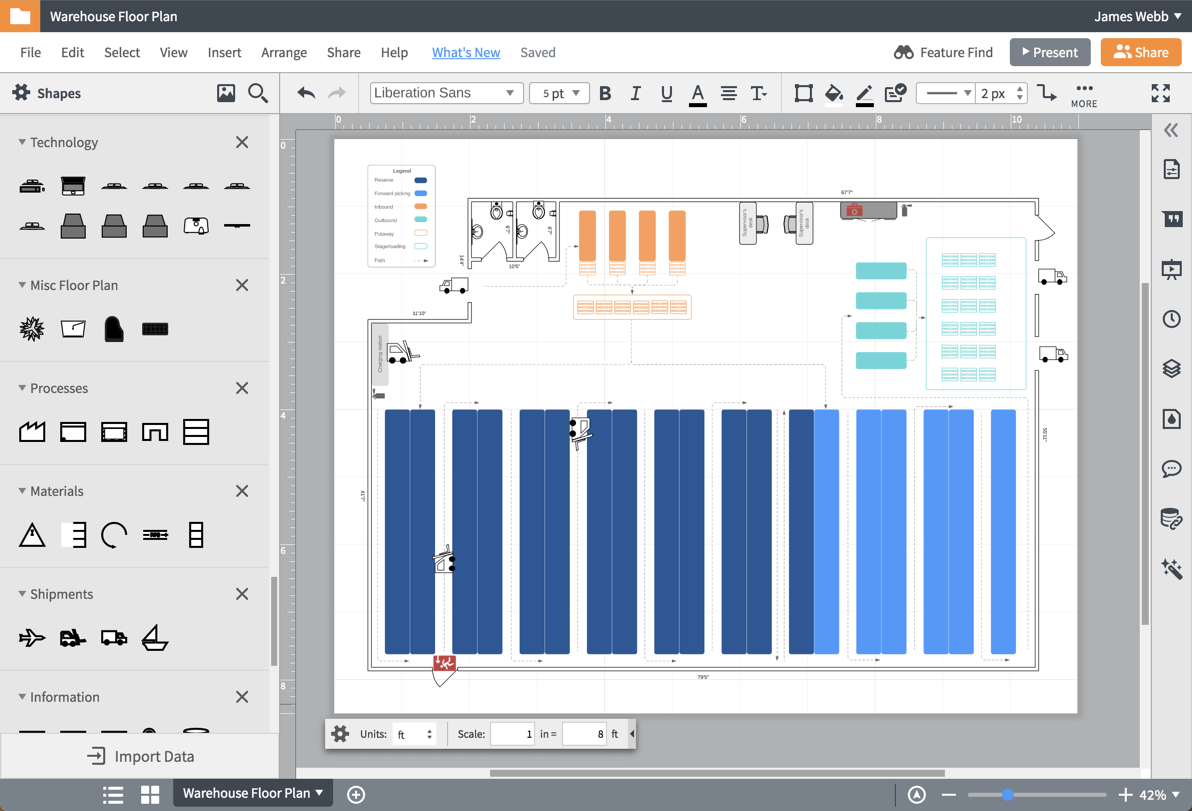
Guarantee accuracy with scale tools
One of the biggest challenges when designing any floor plan is creating an accurate and proportionate representation of your space. Using the scale tool feature in our floor plan software, you can adjust your walls and shapes to reflect correct proportions, streamlining the interior design process.
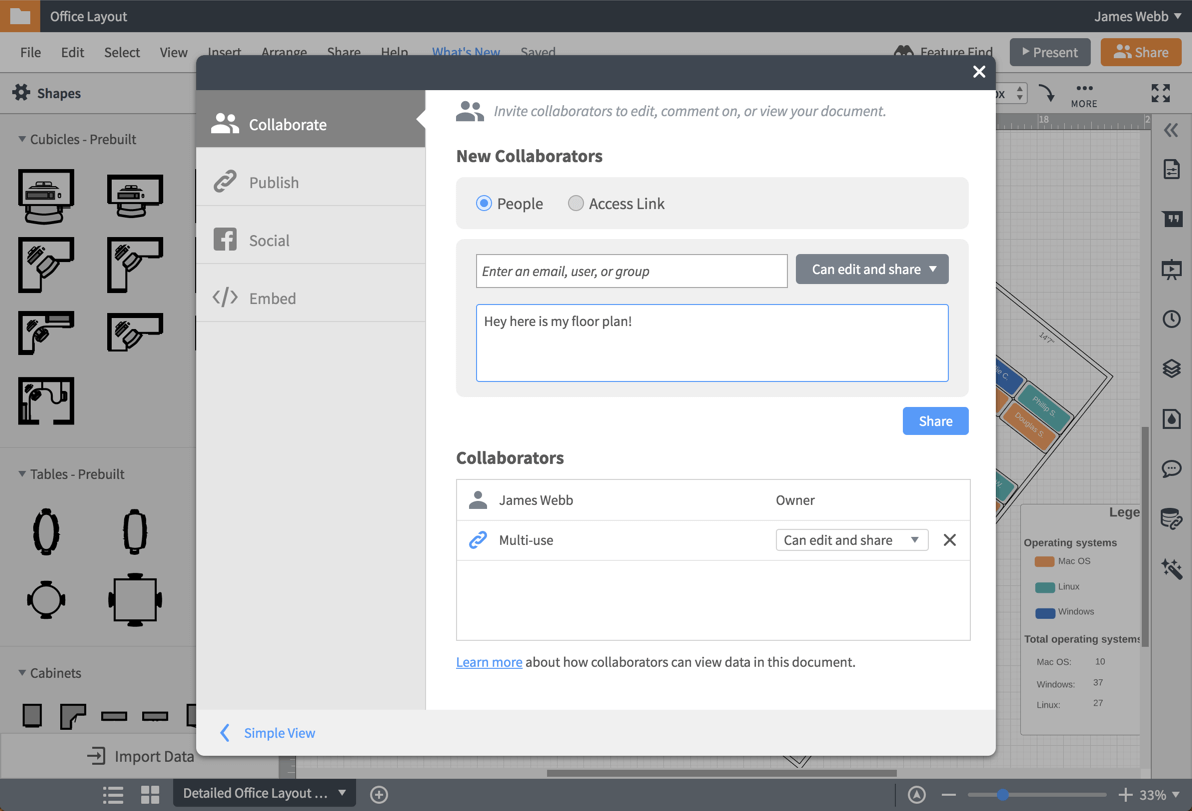
Collaborate and share
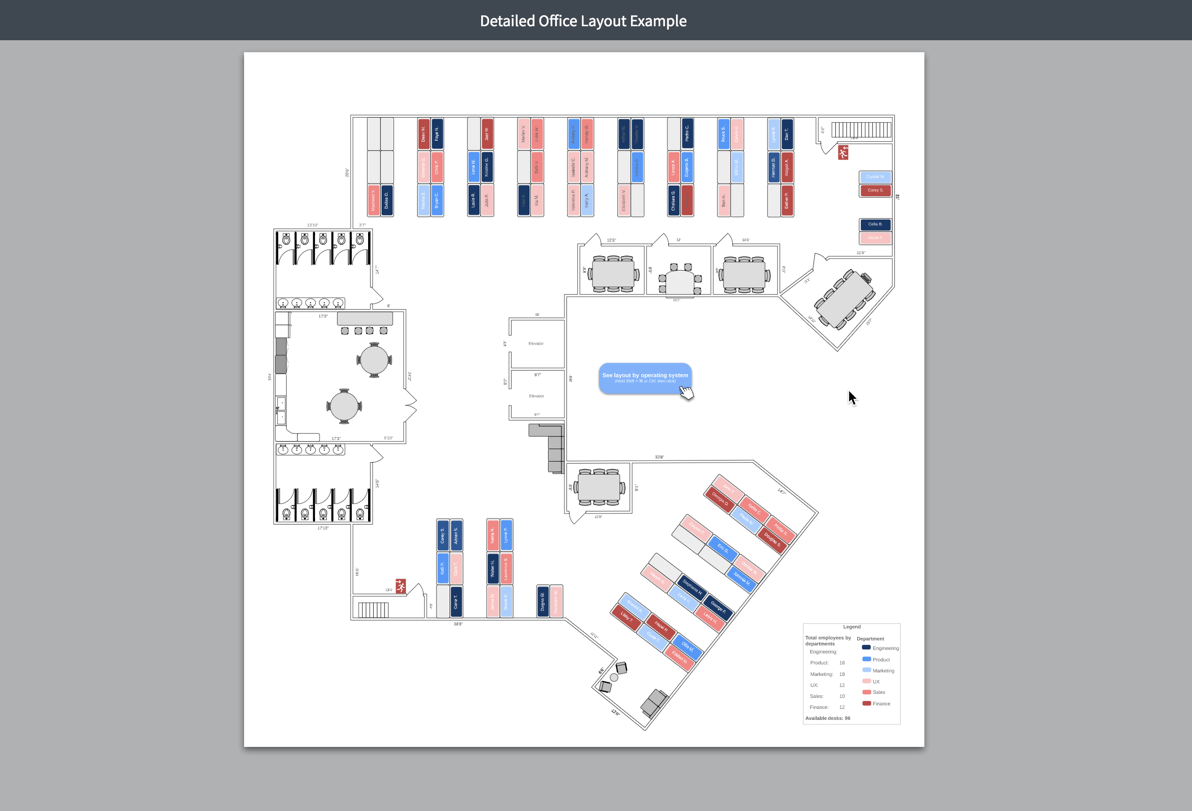
Convey your vision with presentation mode
Use presentation mode in our floor plan maker to capture even the smallest details of your floor plan during final run-throughs with your team or design meetings with your interior designer. Split your floor plan into separate slides so you can focus your audience’s attention on specific aspects of your blueprint.
Master the basics of Lucidchart in 3 minutes
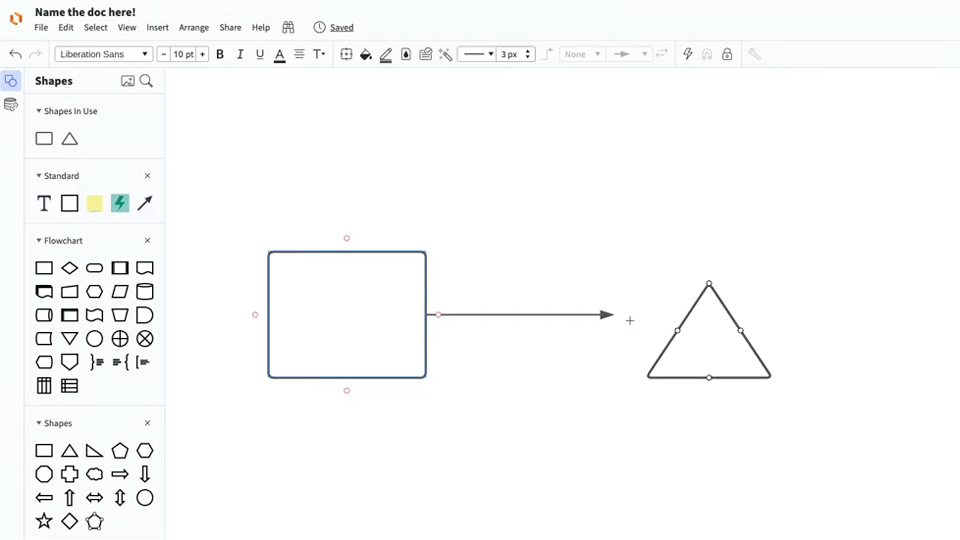
master the basics of Lucidchart in 5 minutes
- Create your first floor plan diagram from a template or blank canvas or import a document.
- Add text, shapes, and lines to customize your diagram.
- Learn how to adjust styling and formatting.
- Locate what you need with Feature Find.
- Share your diagram with your team to start collaborating.
Lucidchart integrations
Connect Lucidchart to your favorite industry-leading apps.

See why teams choose Lucidchart
Diagram, visualize data, and collaborate all in one platform.
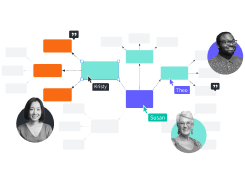
Collaboration
Create online floor plans on any device with ease. Lucidchart helps teams collaborate in real time from anywhere in the world. Enhance productivity while working together with your team to achieve your product goals.
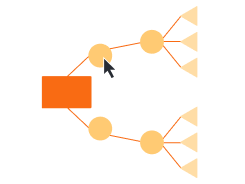
Clarity
Lucidchart brings clarity to the complex. Intelligent diagramming allows you to quickly visualize projects and processes from start to finish.
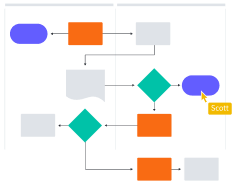
Alignment
Drive alignment with your team by collaborating in the same space. Quickly map out processes and ideas together in real time so that you never miss a beat.

Better Together
The Lucid Visual Collaboration Suite transforms the way you work from ideation to project completion. Brainstorm and plan in Lucidspark then map it out in Lucidchart. Create a living blueprint of your organization.
What is a floor plan
Floor plans are scale drawings that show the relationship between rooms, spaces and physical features viewed from above. They provide a way to visualize how people will move through the space. Floor plans makes it easier to check if the space is suitable for its intended purpose, work through any potential challenges and redesign before moving forward into more elaborate planning or building stages.

